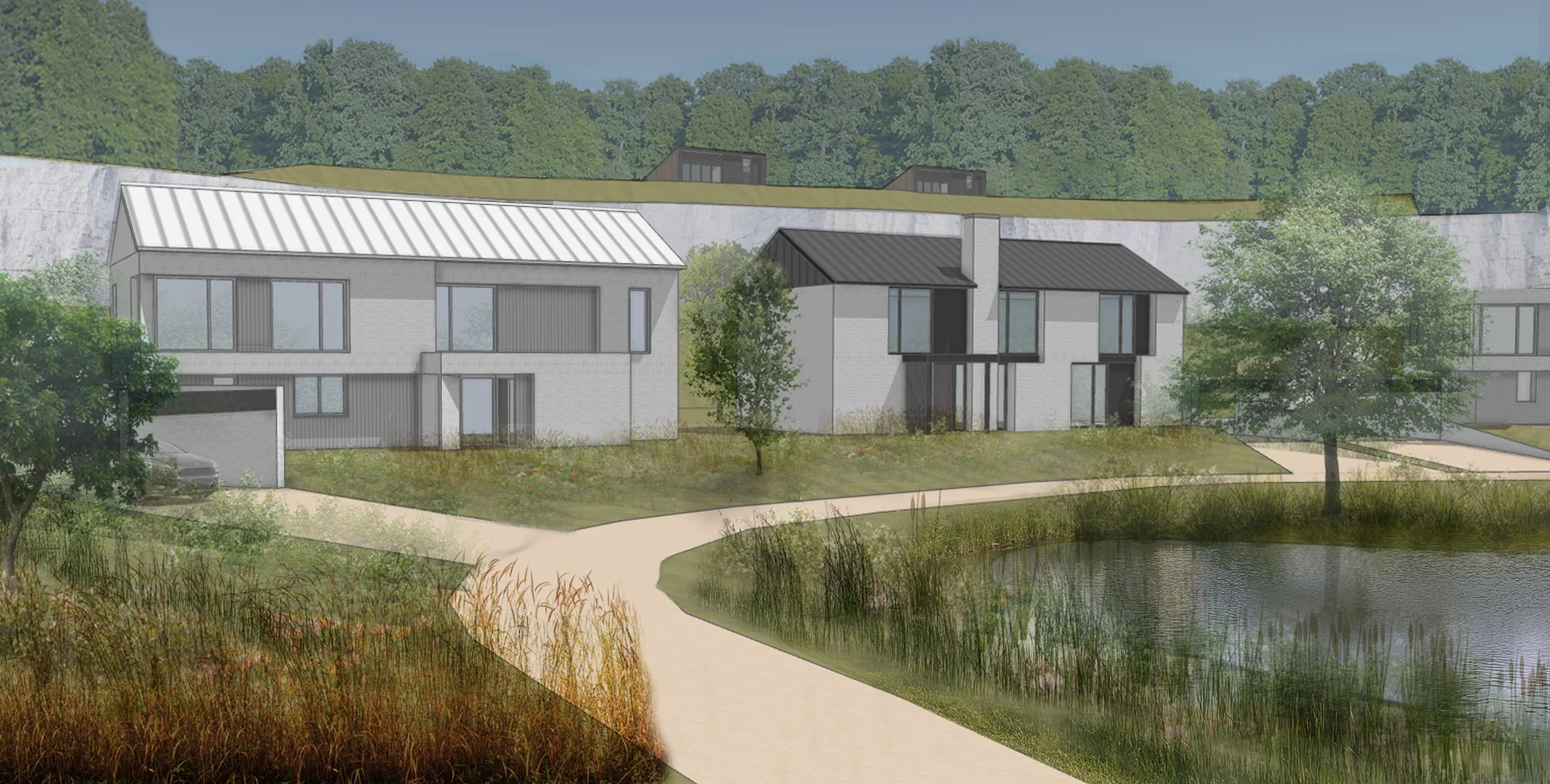Conceptual perspective of a contemporary housing development located within a former lime quarry, in the South Downs.
It is to be a landscape led scheme, to promote biodiversity within an ecologically austere site.
Dwellings have been designed to replicate the formation of the rock face with materials to complement the unique character of the limestone within the quarry.
These are to be combined with other materials of an agricultural aesthetic, such as metal and timber cladding.















